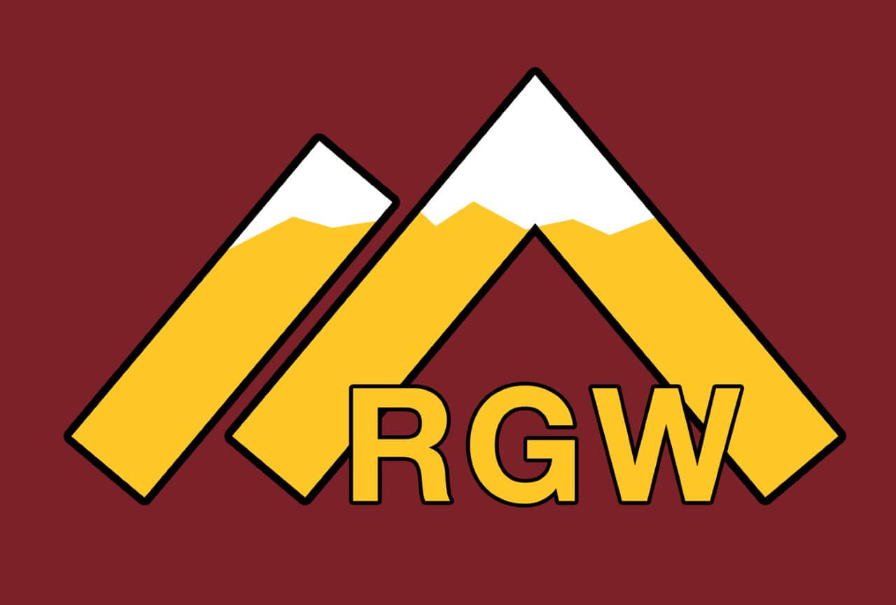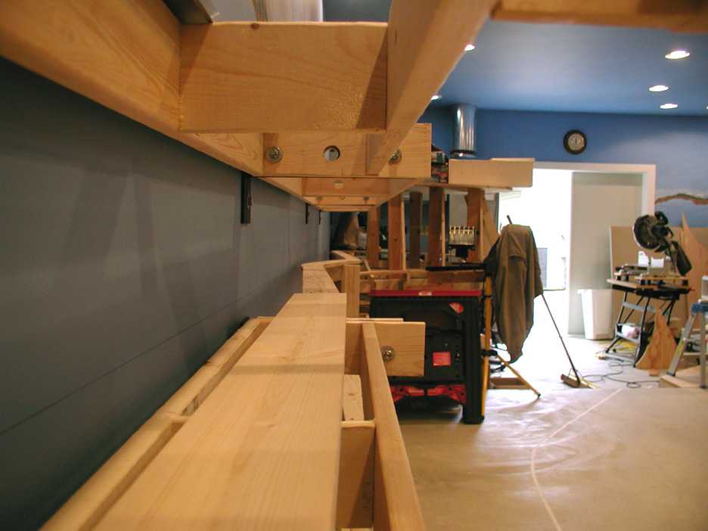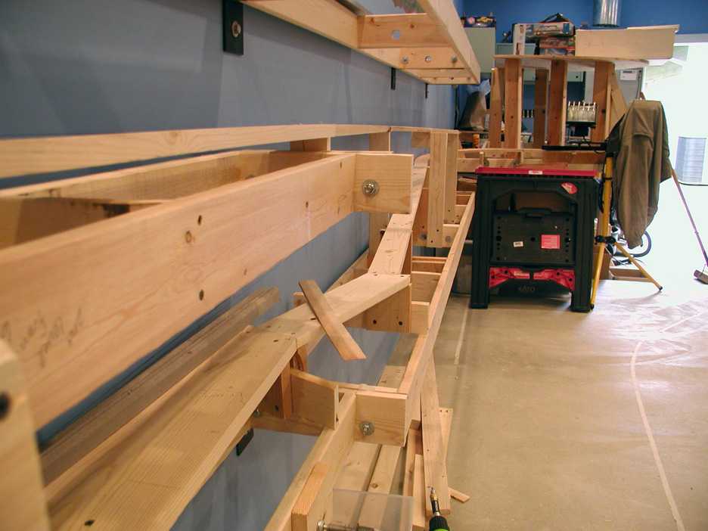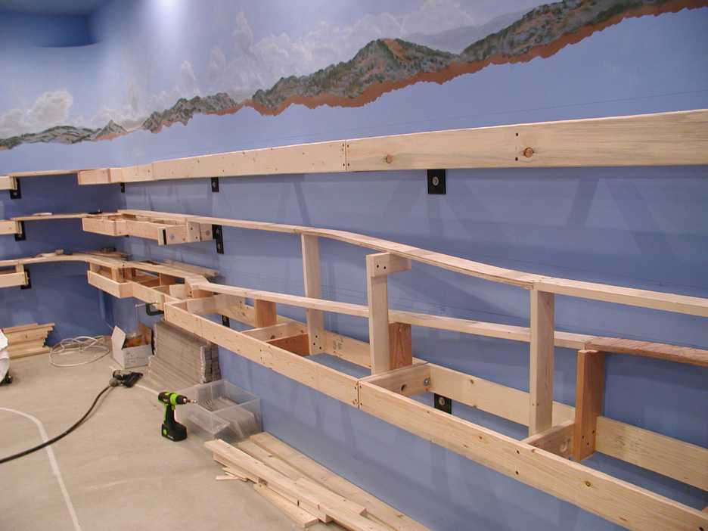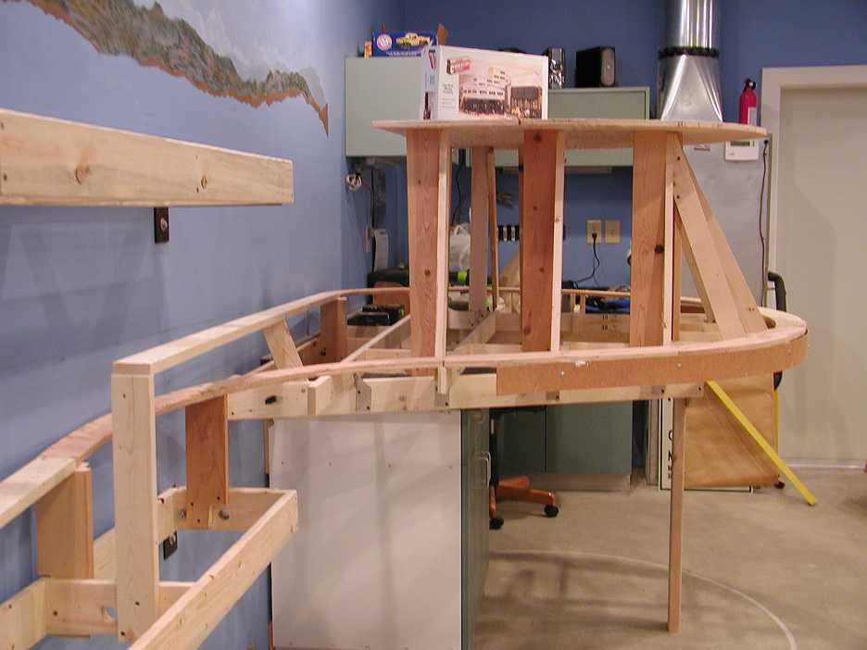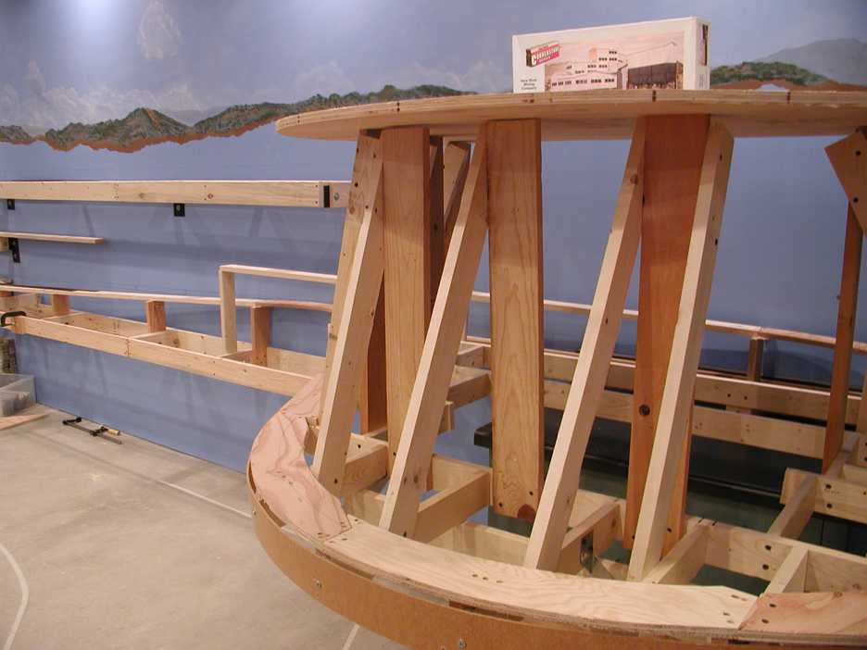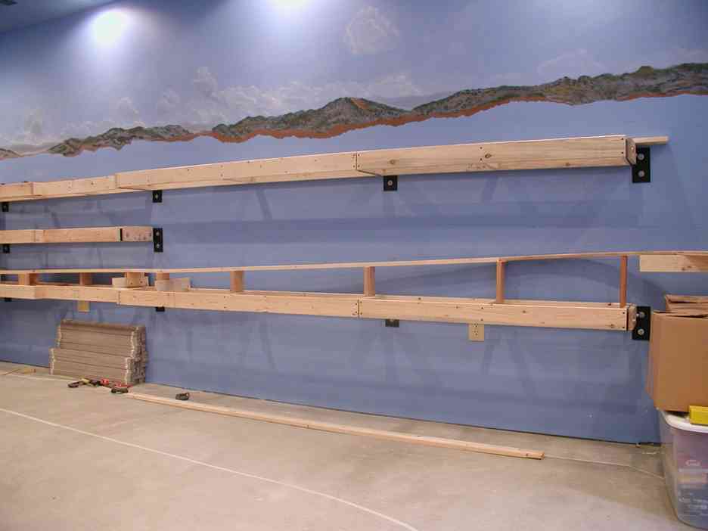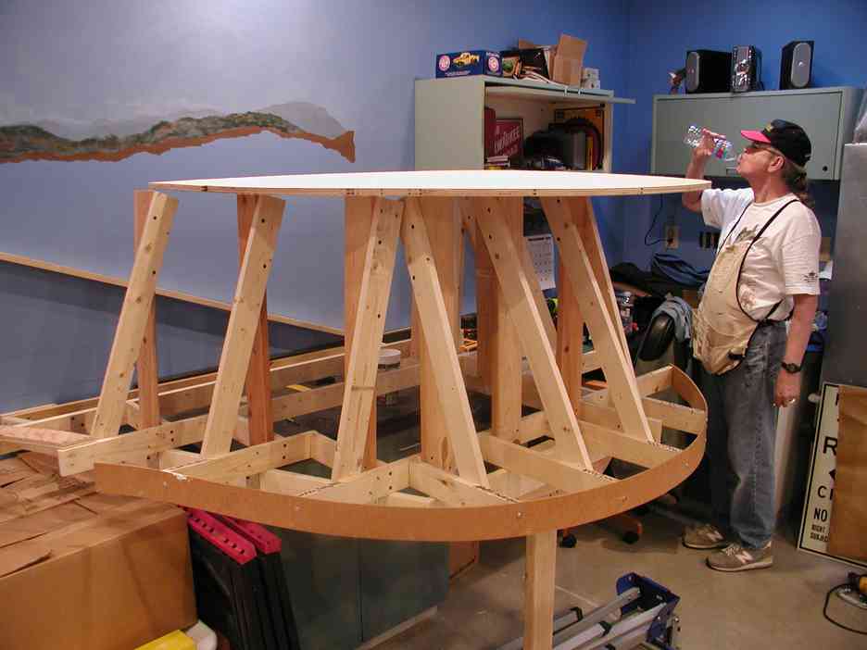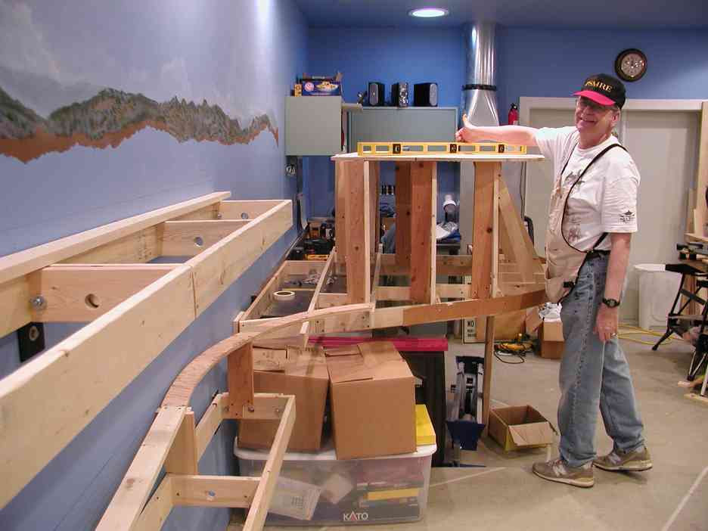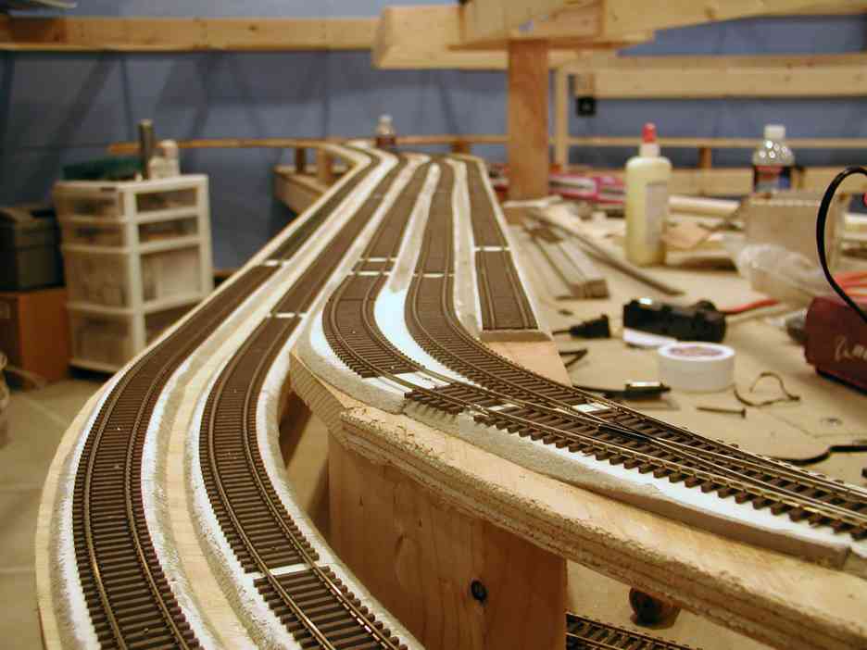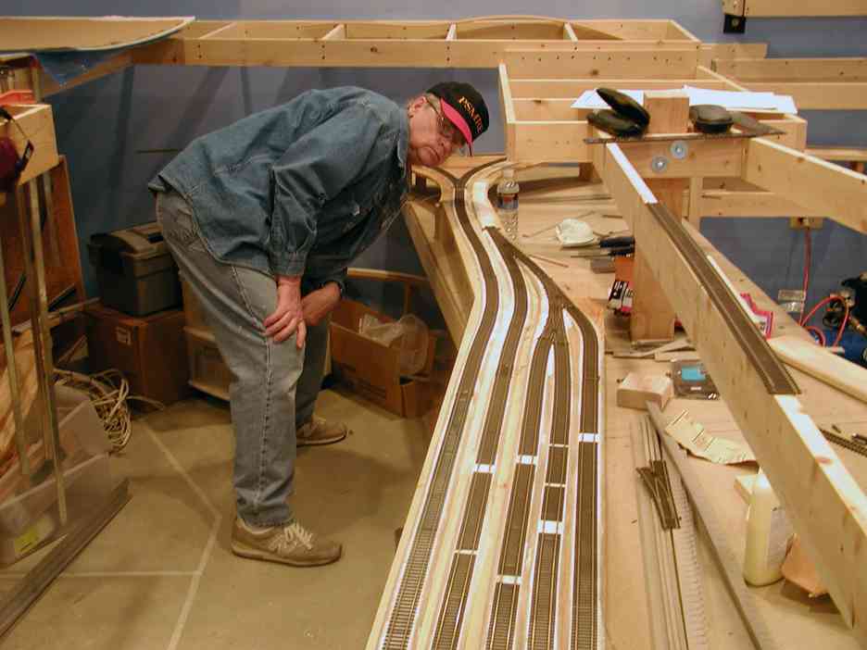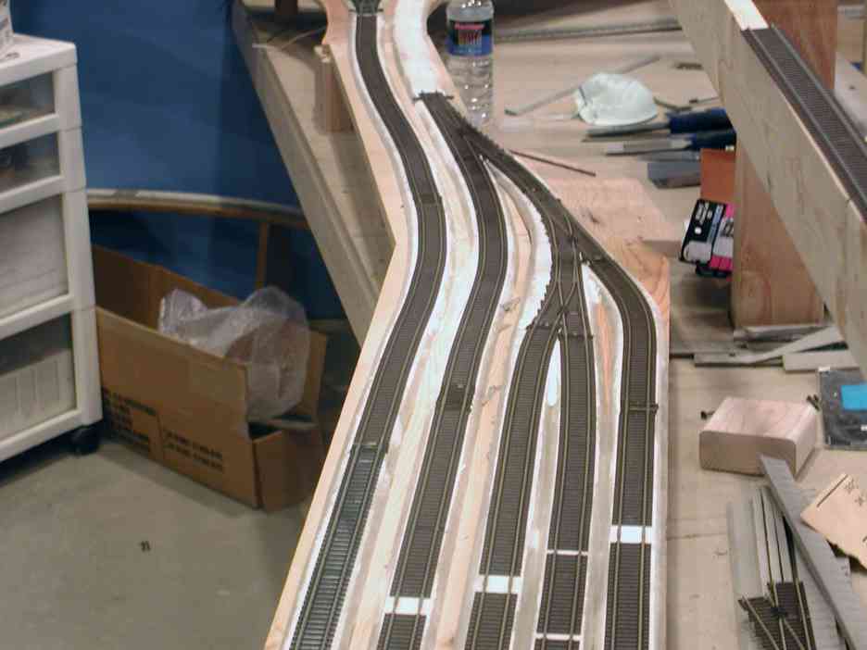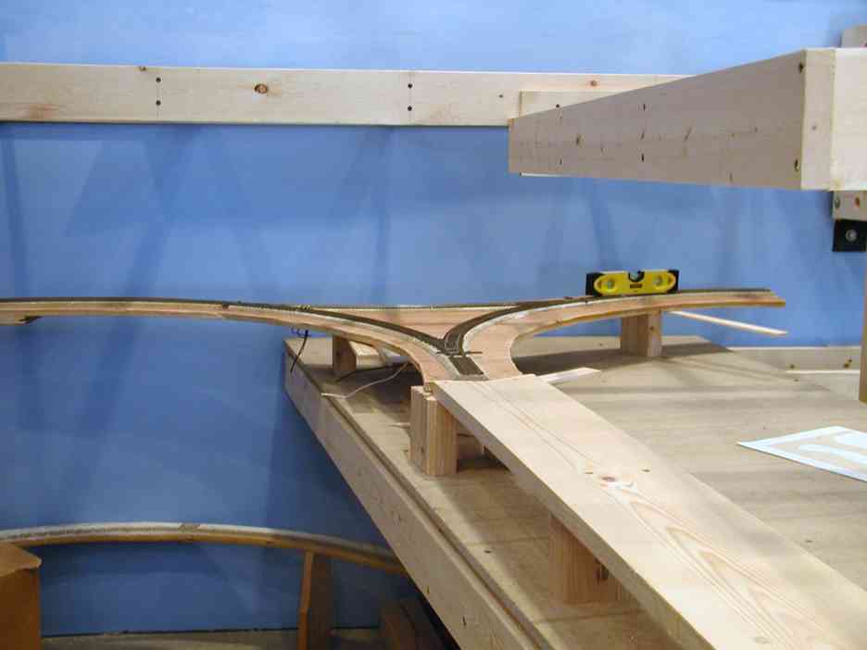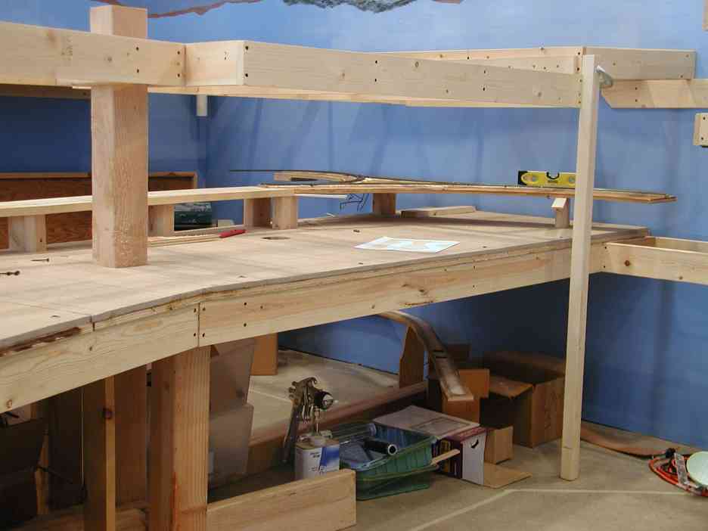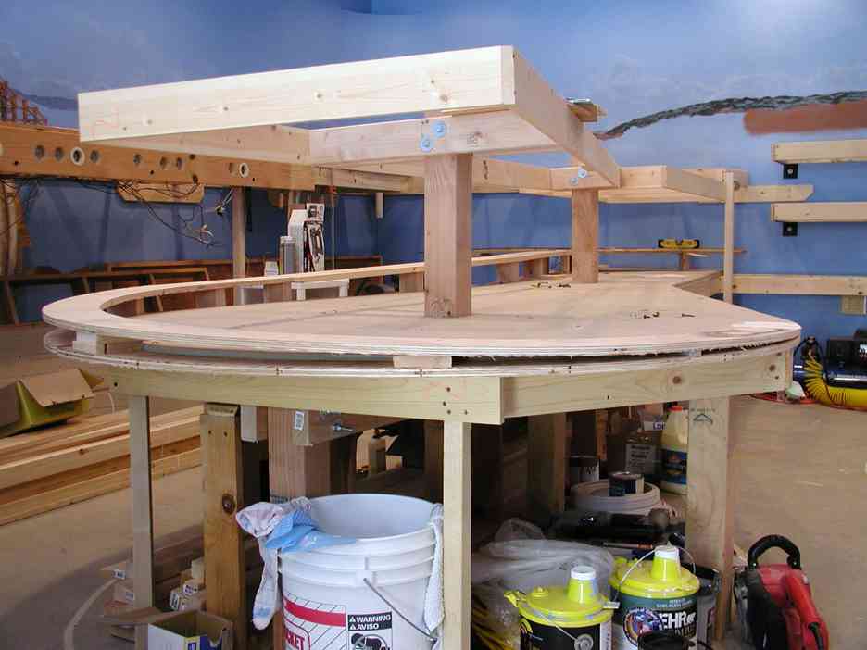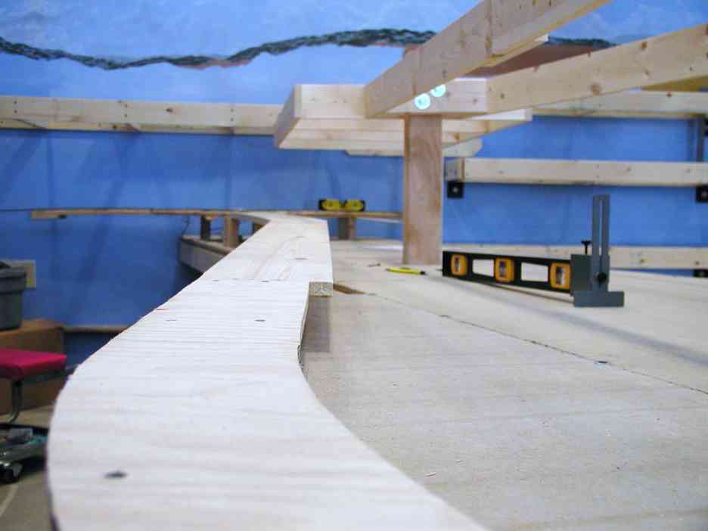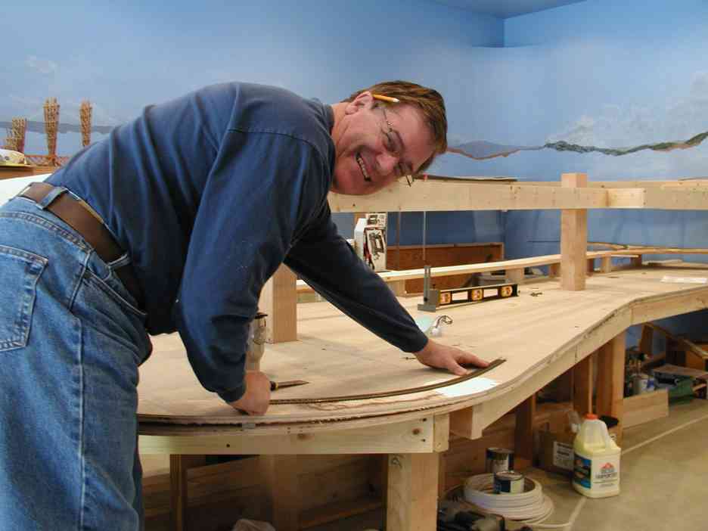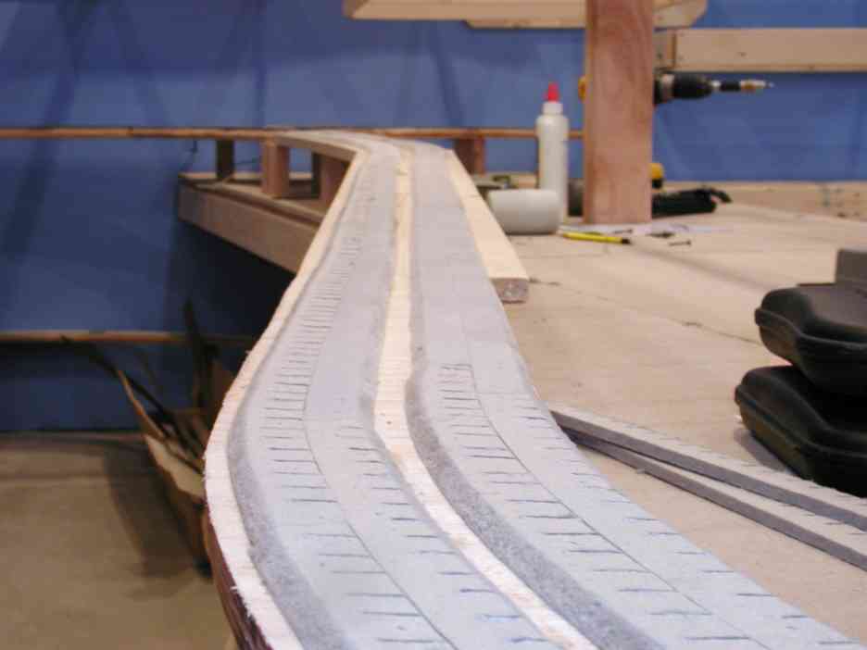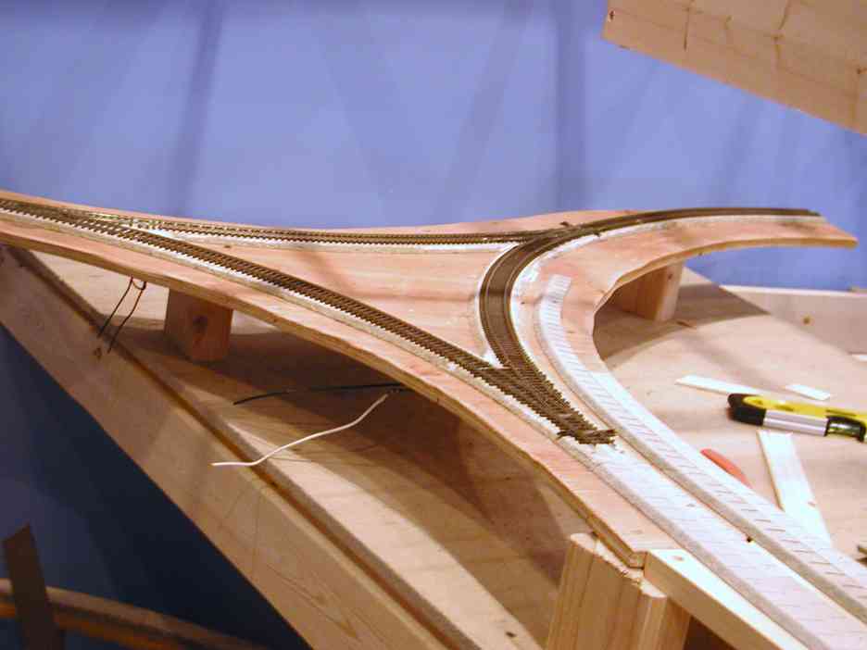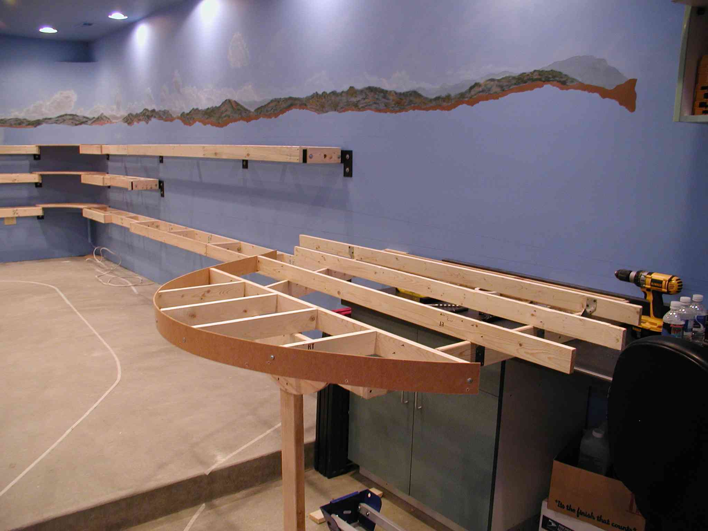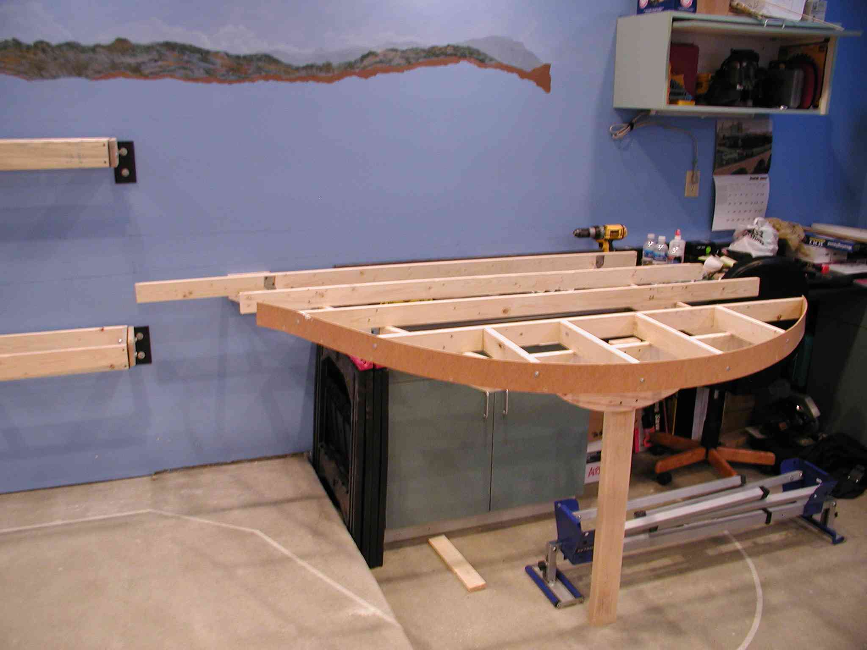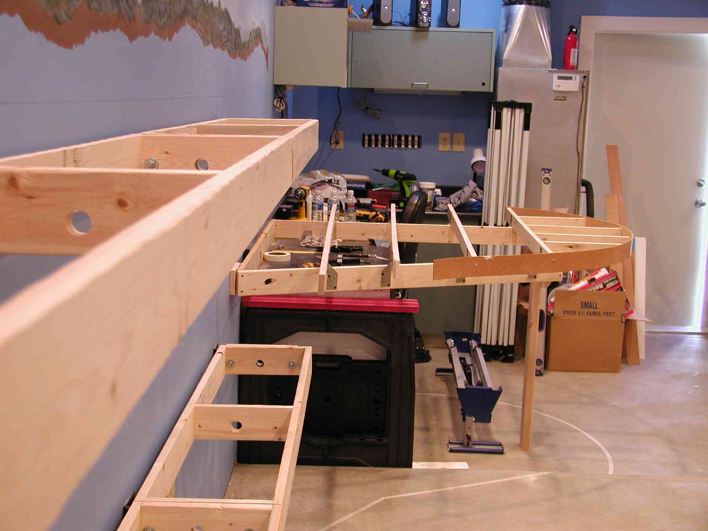Layout Construction Updates for 2008
The Home and Design of the RGW
May 2008
Our latest Saturday work party hit two milestones. The first, was the fact the subroadbed crew finally completed its connection from staging (level 1) to the Transition level, or Level 2, as we refer to it. The pictures below, combined with the header picture upper left, give you a good feel for the new subroad extension. I have been asked why we are using dimensional lumber for our subroadbed versus the more commonly used plywood. If you look carefully at this and other updates, we actually do both. The third picture in the series below has both examples. The dimensional lumber from the extreme right at Level 2, gives way to a gentle double curve cut from plywood, then back to another piece of dimensional lumber.
The 1×3 and in some cases wider (up to 1×6) dimensional lumber provides enough surface area for us to lay out gentle curves, and of course, straight track in those circumstances where we will be in single track mode. If the section of the railroad calls for double track, we can use the larger dimensioned pieces. In those areas where we run out of room, for example we run a curve too close to the edge of the piece, we simply cut a small section of another board and attach it with glue and screws. Minimizing plywood saves money and time, as cutting plywood ribbon is time consuming.
The 1×3 and in some cases wider (up to 1×6) dimensional lumber provides enough surface area for us to lay out gentle curves, and of course, straight track in those circumstances where we will be in single track mode. If the section of the railroad calls for double track, we can use the larger dimensioned pieces. In those areas where we run out of room, for example we run a curve too close to the edge of the piece, we simply cut a small section of another board and attach it with glue and screws. Minimizing plywood saves money and time, as cutting plywood ribbon is time consuming.
The other milestone we reached was the reinstallation of our Lenz DCC System. We asked our friend Dale Kraus, MMR, and owner of Pacific Railway Hobbies, to join us to upgrade and then install the system. He was kind enough to agree and after installing new modules in the LH100 controllers (new ver 3.5 chips) and the LZ100 computer (new ver 2.5 chip) he set about reinstalling our system. By session’s end, we had reassumed track power, and all of our din plugs registered power when attached to the controller. Now all we have to do is reconnect some feeders and we are off and running, literally! The second pic shows off our west wall roadbed installation. As discussed in prior updates, we use Homabed glued and tacked in place with 5/8″ brad nails. We then butter the roadbed with spackle, sand and lay track.
In our next edition of the update, we will continue work on the subroad installation along the North and then West walls on Level 2. Track will start showing up along the west wall in an attempt to catch up to the subroad crew! Til next time….
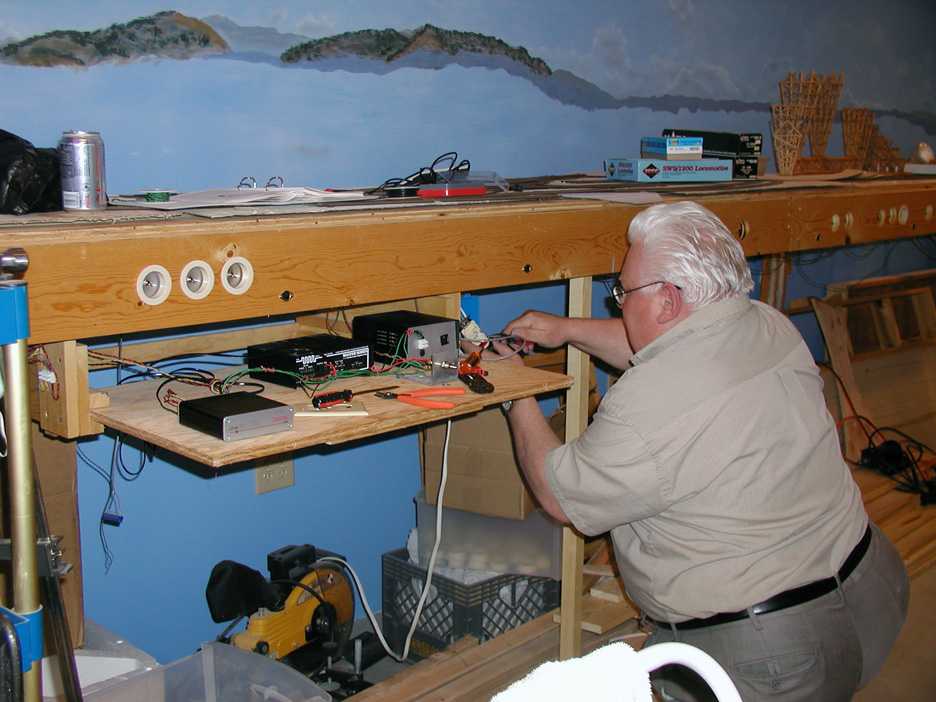

The other milestone we reached was the reinstallation of our Lenz DCC System. We asked our friend Dale Kraus, MMR, and owner of Pacific Railway Hobbies, to join us to upgrade and then install the system. He was kind enough to agree and after installing new modules in the LH100 controllers (new ver 3.5 chips) and the LZ100 computer (new ver 2.5 chip) he set about reinstalling our system. By session’s end, we had reassumed track power, and all of our din plugs registered power when attached to the controller. Now all we have to do is reconnect some feeders and we are off and running, literally! The second pic shows off our west wall roadbed installation. As discussed in prior updates, we use Homabed glued and tacked in place with 5/8″ brad nails. We then butter the roadbed with spackle, sand and lay track.
In our next edition of the update, we will continue work on the subroad installation along the North and then West walls on Level 2. Track will start showing up along the west wall in an attempt to catch up to the subroad crew! Til next time….
April 2008
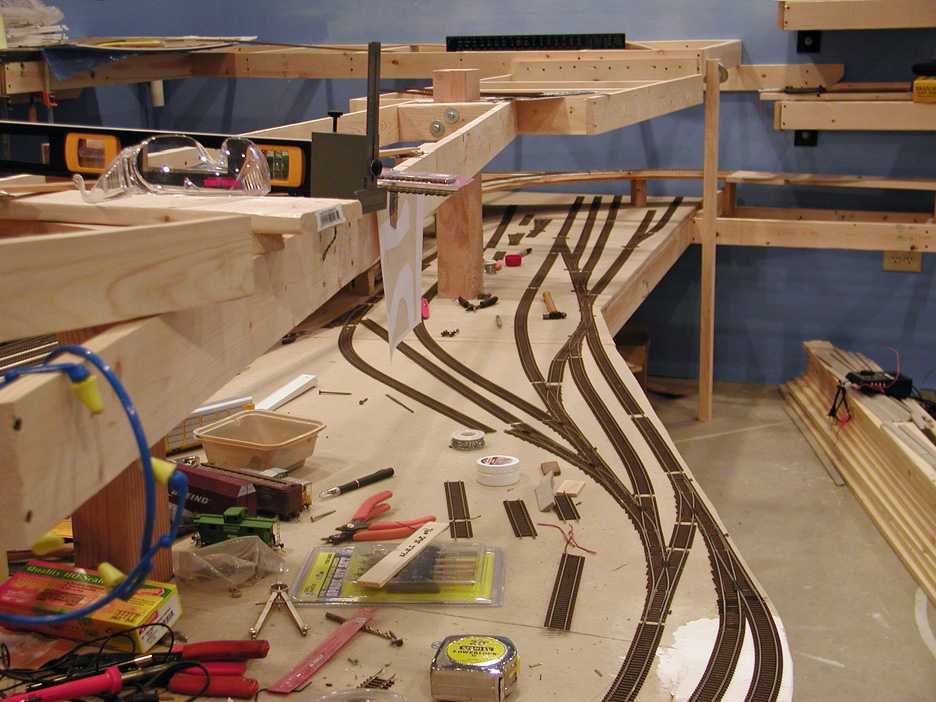
Another task in our last session was to complete the design of the Seattle staging yard and to begin laying the track for that yard. The two pics that follow are essentially the same view, but from a little different angle. Pardon the mess. Didn’t have a lot of time to tidy up and wanted to get this online. The tracks to the left of the 4×4 are the lower staging yard tracks. The trackage to the right of the 4×4 is a container yard, located just south of Boeing Field. The yard lead passes just inside the risers for the inbound/outbound tracks in the foreground. The turnout off the lead is a caboose house track.
In our next edition of the update, we will continue work on the subroad installation along the North wall, this time joining the second level. Track will start showing up along the west wall in an attempt to catch up to the subroad crew! Til next time….

Another task in our last session was to complete the design of the Seattle staging yard and to begin laying the track for that yard. The two pics that follow are essentially the same view, but from a little different angle. Pardon the mess. Didn’t have a lot of time to tidy up and wanted to get this online. The tracks to the left of the 4×4 are the lower staging yard tracks. The trackage to the right of the 4×4 is a container yard, located just south of Boeing Field. The yard lead passes just inside the risers for the inbound/outbound tracks in the foreground. The turnout off the lead is a caboose house track.
In our next edition of the update, we will continue work on the subroad installation along the North wall, this time joining the second level. Track will start showing up along the west wall in an attempt to catch up to the subroad crew! Til next time….
March 2008

Our final shots for this update are of the Richard Molzahn Bridge. Richard has been a great friend for many years. He built this bridge and donated it to the RGW as one of his many contributions to the railroad. Richard has experienced health problems of late and they have taken a toll on his ability to model. As our tribute to him as a model railroader and more importantly as a true friend, it will be our sincere pleasure to display his fine craftsmanship as the centerpiece of our pike.
One final note, please go to the Layout Design page to see the revised drawings of the entire railroad. In our next edition of the update, we will continue work on the NE blob, begin the job of spanning the distance from the lower staging to our transition level (Level 2) and start putting in the roadbed and track along the lower west wall. Til next time….

Our final shots for this update are of the Richard Molzahn Bridge. Richard has been a great friend for many years. He built this bridge and donated it to the RGW as one of his many contributions to the railroad. Richard has experienced health problems of late and they have taken a toll on his ability to model. As our tribute to him as a model railroader and more importantly as a true friend, it will be our sincere pleasure to display his fine craftsmanship as the centerpiece of our pike.
One final note, please go to the Layout Design page to see the revised drawings of the entire railroad. In our next edition of the update, we will continue work on the NE blob, begin the job of spanning the distance from the lower staging to our transition level (Level 2) and start putting in the roadbed and track along the lower west wall. Til next time….
February 2008
In our next edition of the update, we will have the new staging track plan on-line as well as views of the track we have in place. We are also trying to get the Lenz system out of mothballs and get something running. Looking forward to that red letter day on the RGW. Til next time….
January 2008
The blob was designed to hold substantial weight and is anchored with multiple bolts along the north wall. The construction is standard L girder over a simple hexagonal frame. The single support at the front is a 2X4 to which we have attached a rounded gusset to ensure stability. The gusset is rounded because we will be accessing the drawers under the blob later, so no need to have any pointed edges that might catch on anyone or anything being moved around under the table. The masonite edging along the front is temporary to protect the cross beams and one’s hip! We will form a final masonite edge once track is in place and scenery is ready to be installed.
In future updates, we will detail how the multiple levels of track will work in concert with the scenery to define several viewing areas. In our next update, we will start work on the lower staging and start laying track.
