Train Room Interior
The Home and Design of the RGW
Train Room (Interior)
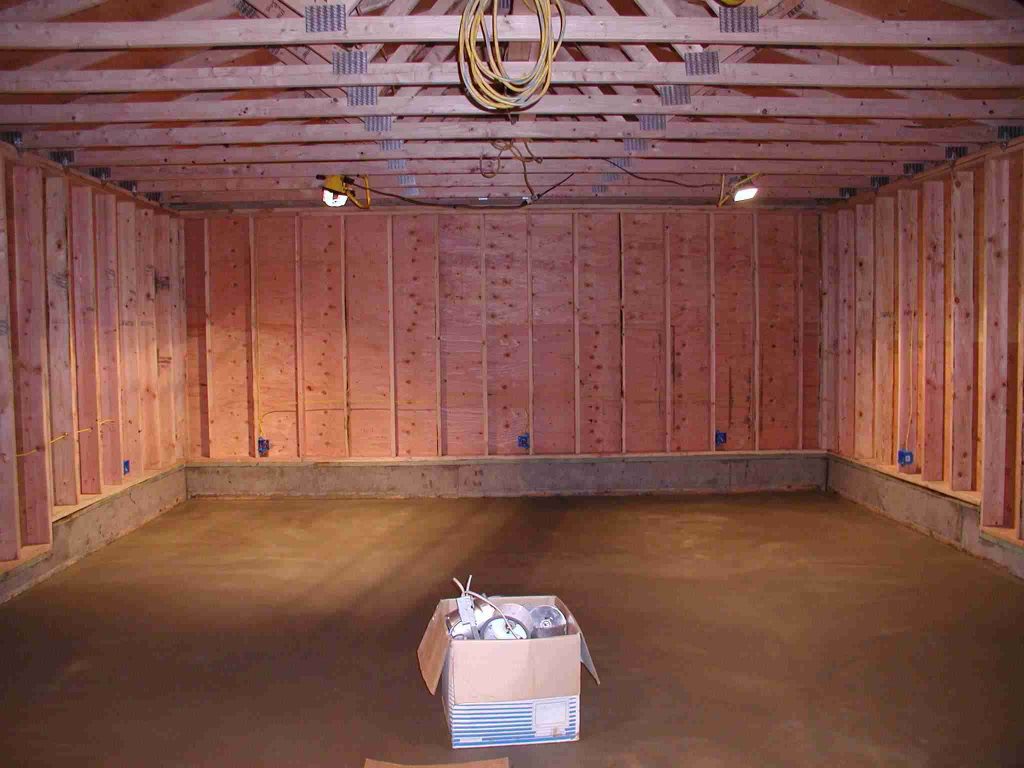
Concrete Sets Up
As the concrete has finally set up, the rough electrical starts and the overhead lights, all 36 of them, are delivered for later install.
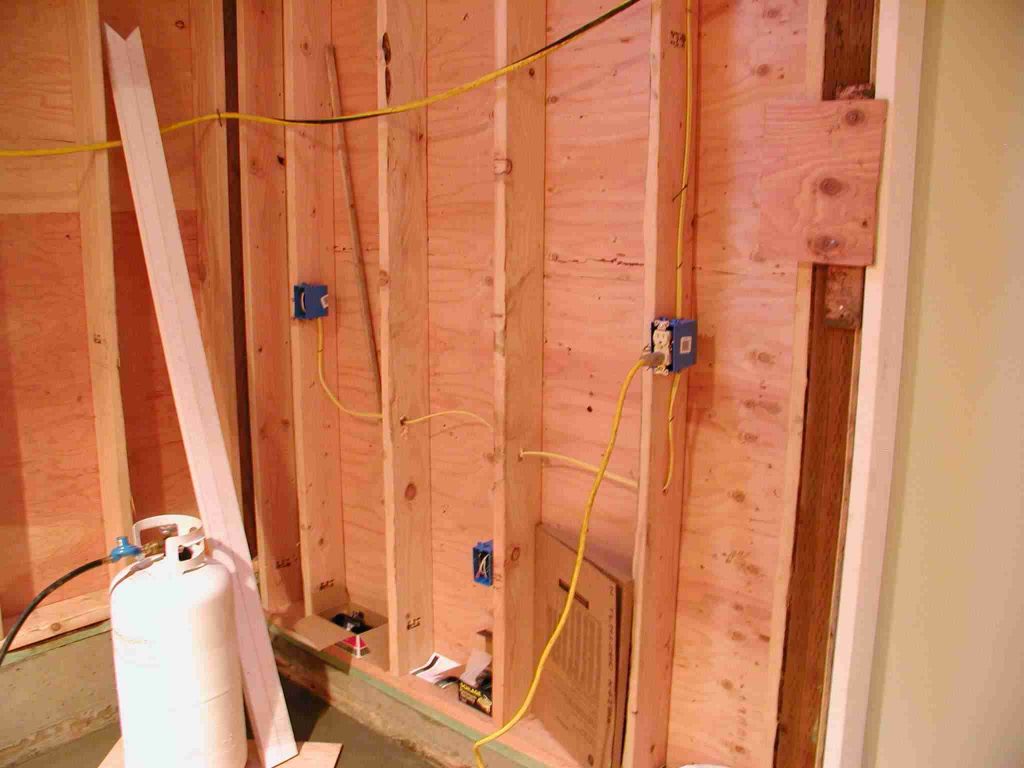
Prep Made for Heat Pump
The northeast corner of the train room will ultimately have a hobby desk, but it must first accomodate the heat pump for the room; electrical prep for the pump is shown.
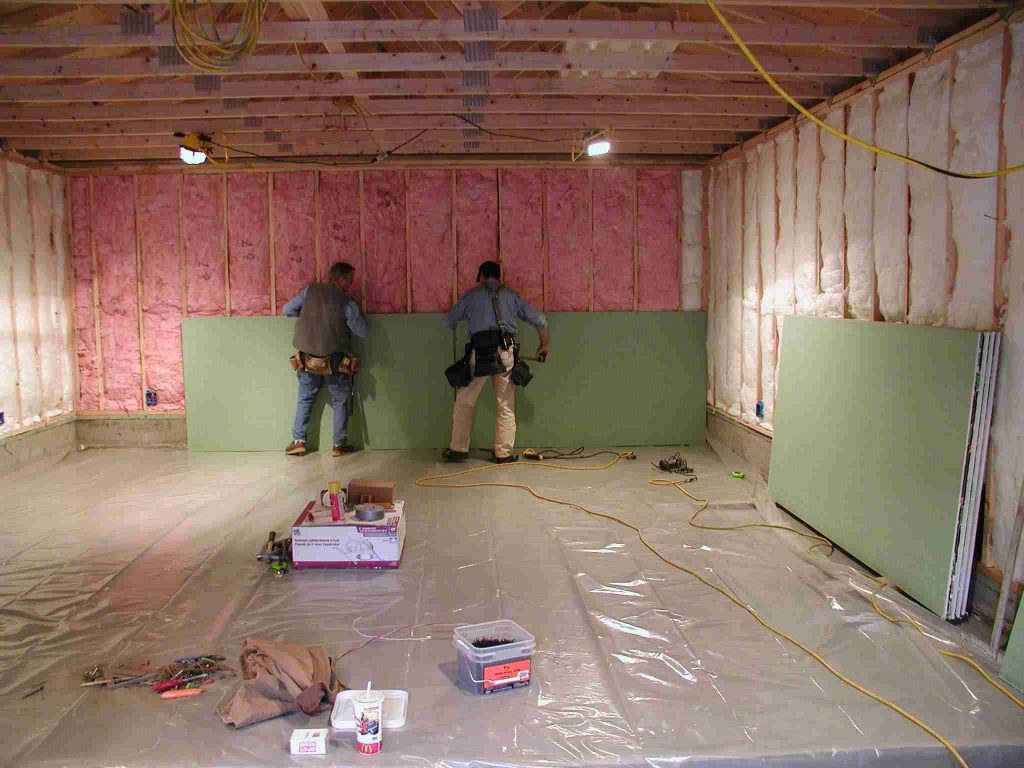
Insulation and Greenboard
After the electrical is completed, the walls were given proper insulation batting and then the greenboard and wallboard went up.
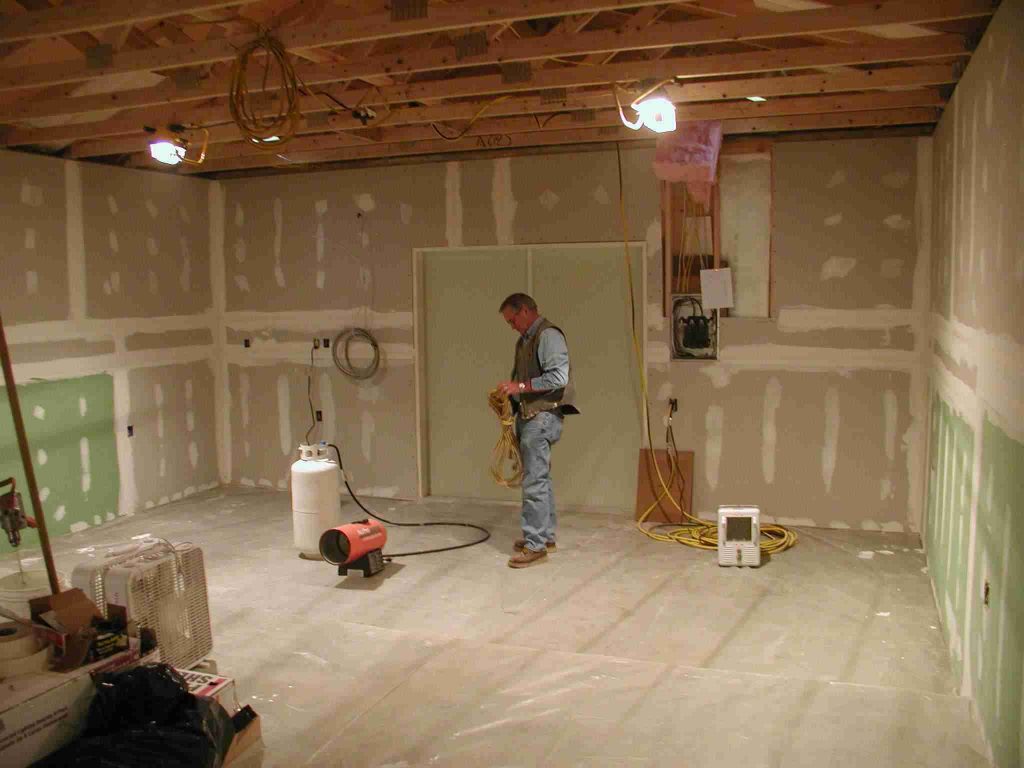
Lamps are Good Lights Better
After the walls are given their first coat of mud, the electrical for the the first of 36 overhead lights is prepared. The recessed cans are put on 12 separate circuits and will ultimately be controlled by sensors that will dim the lights by computer control for simulated day and night running.
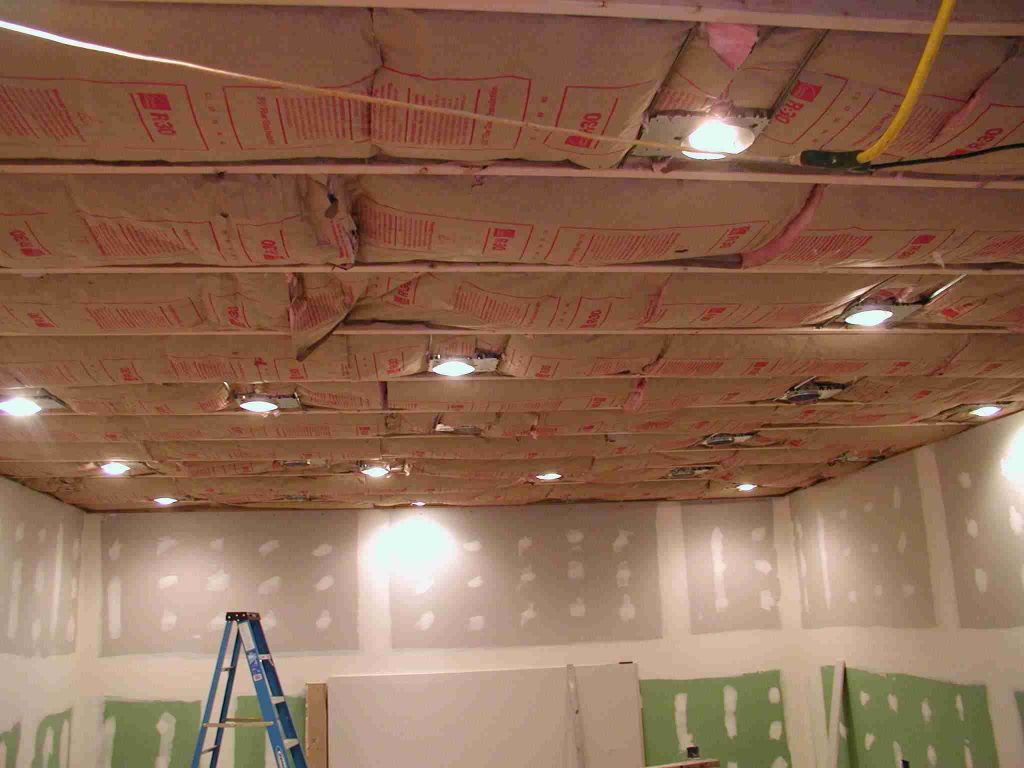
Let There Be Light
The lights are wired, the switch is thrown and the building is bathed in light. Shortly thereafter, the ceiling gets its insulation and is prepped for wallboard.

Concrete Sets Up
As the concrete has finally set up, the rough electrical starts and the overhead lights, all 36 of them, are delivered for later install.

Prep Made for Heat Pump
The northeast corner of the train room will ultimately have a hobby desk, but it must first accomodate the heat pump for the room; electrical prep for the pump is shown.

Insulation and Greenboard
After the electrical is completed, the walls were given proper insulation batting and then the greenboard and wallboard went up.

Lamps are Good Lights Better
After the walls are given their first coat of mud, the electrical for the the first of 36 overhead lights is prepared. The recessed cans are put on 12 separate circuits and will ultimately be controlled by sensors that will dim the lights by computer control for simulated day and night running.

Let There Be Light
The lights are wired, the switch is thrown and the building is bathed in light. Shortly thereafter, the ceiling gets its insulation and is prepped for wallboard.
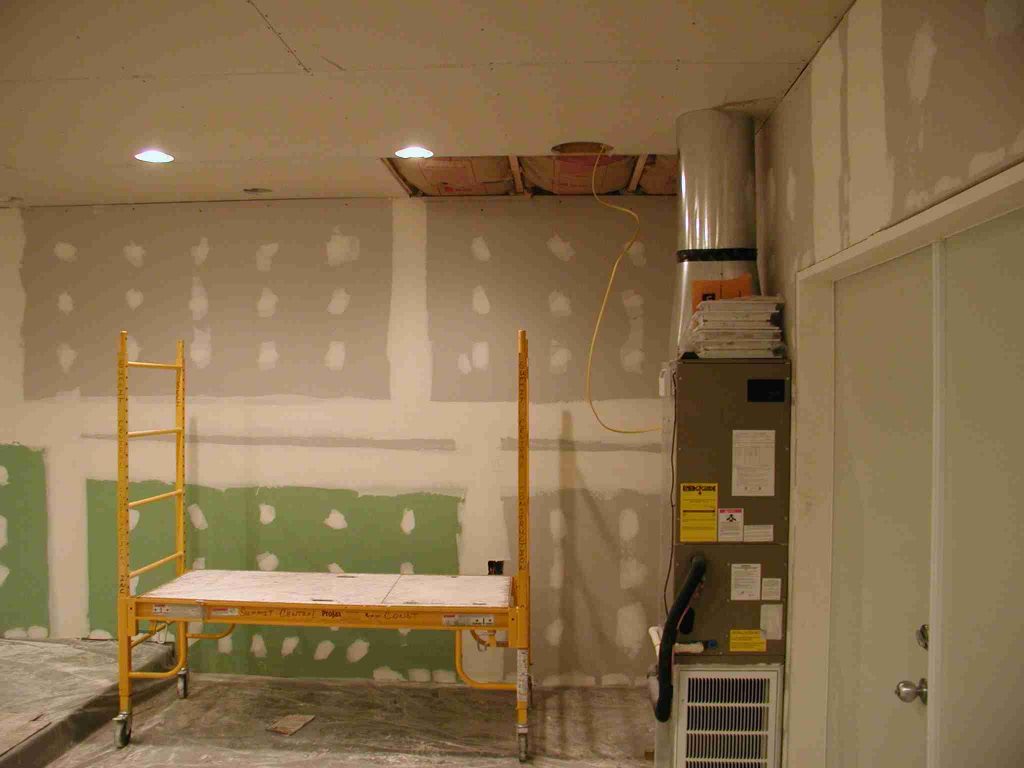
We Need Heat In Here
In a small building like this one and with weather as unpredictable as it is here in WA, you need the heat pump to keep the inside temperature regulated. Once installed and running, a constant temp of 57 degrees will be maintained.
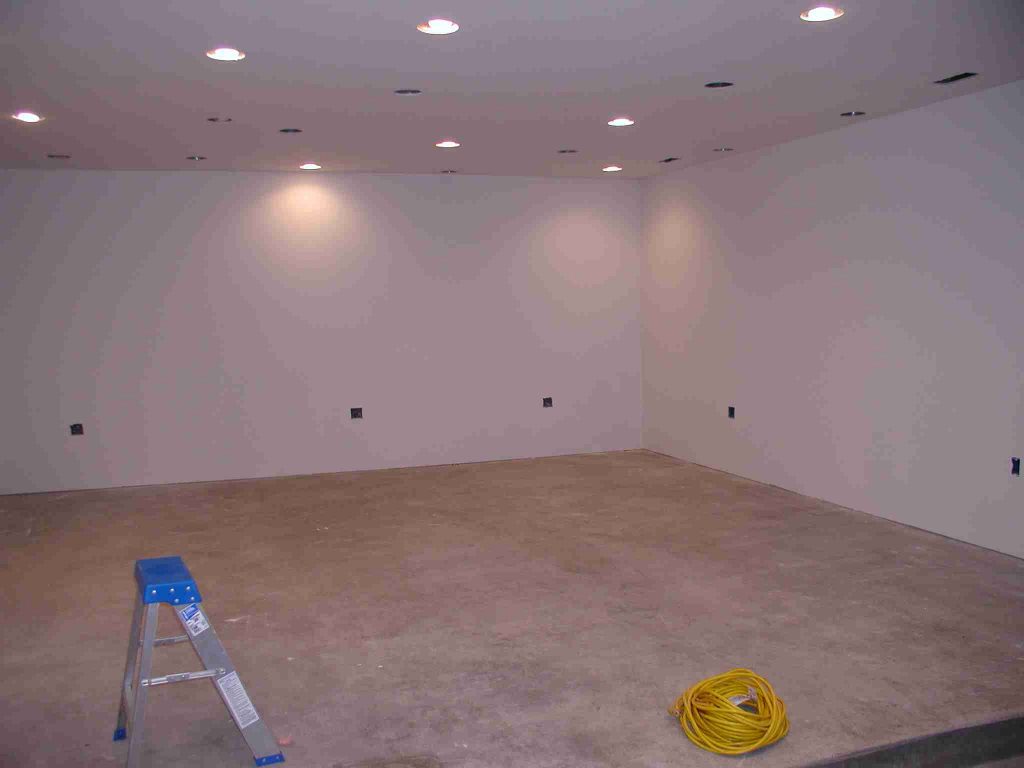
Everything Ready for Paint
The walls get a couple of coats of mud, everything is sanded smooth and the painters put the two coats of primer sealer on everything to be ready for the base coats of paint.
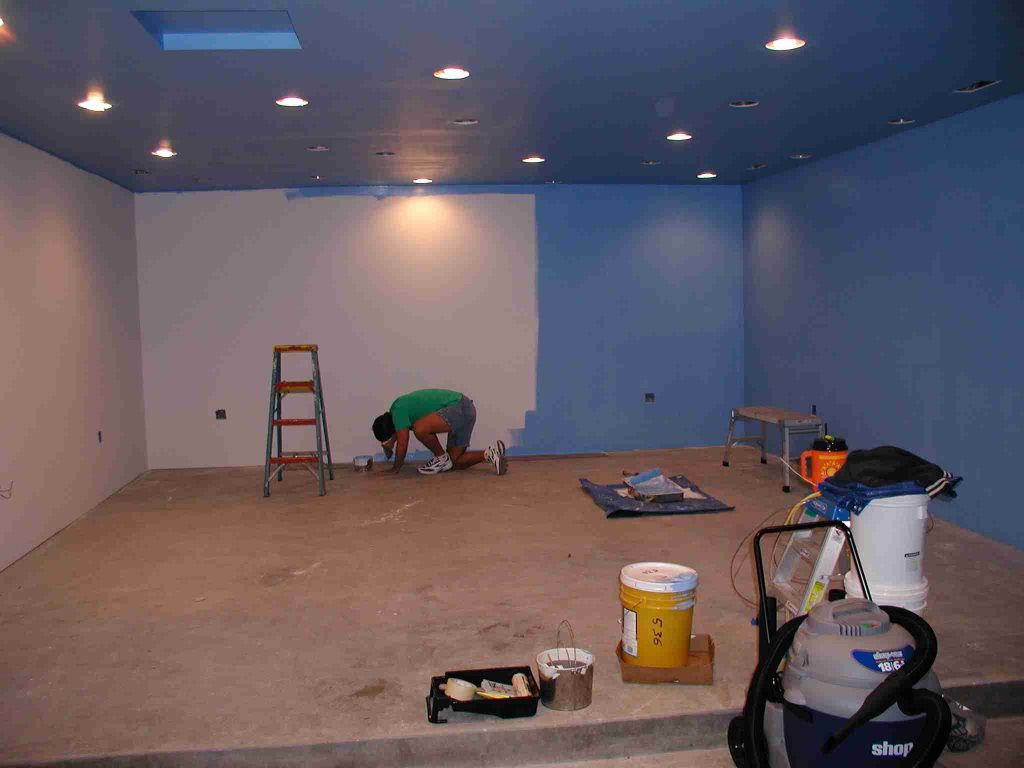
It's Hidden Lake Blue
Based on the recommendations of PSMRE Chief Engineer Paul Rising, a local architect, the choice for the base wall color is Rodda Hidden Lake Blue
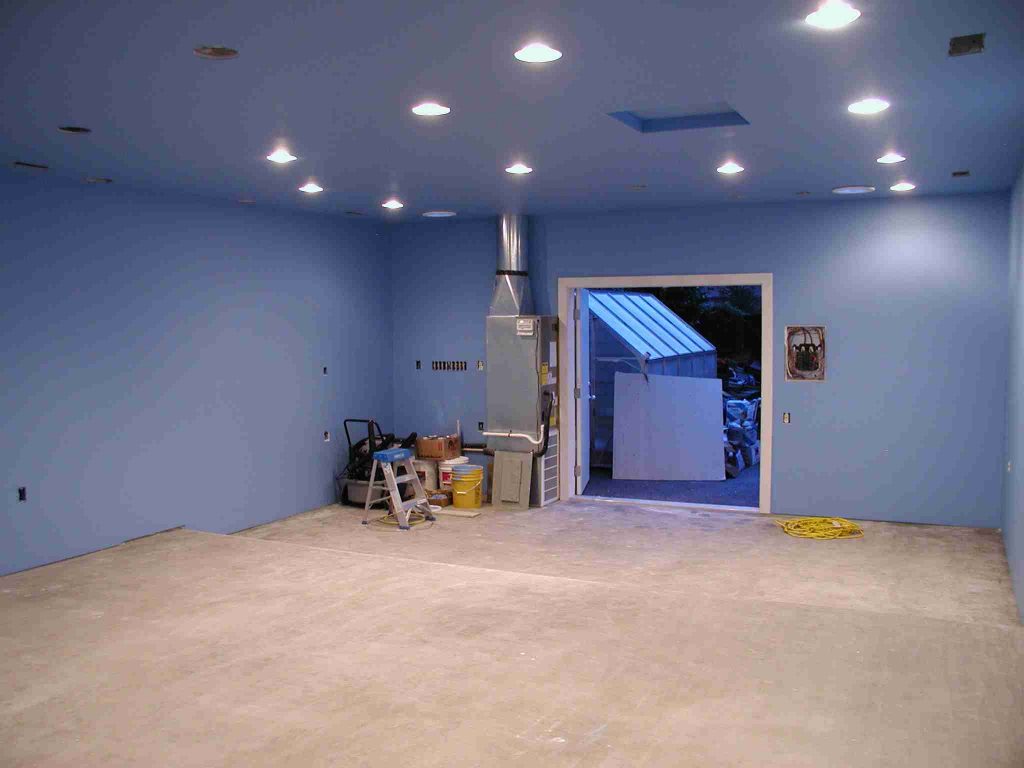
Looks Purdy in Thar Huh
The painting complete, this shot looks due east from the back of the train building. Only thing left to do is address the areas of the layout design that cross over the step in the middle of the room.
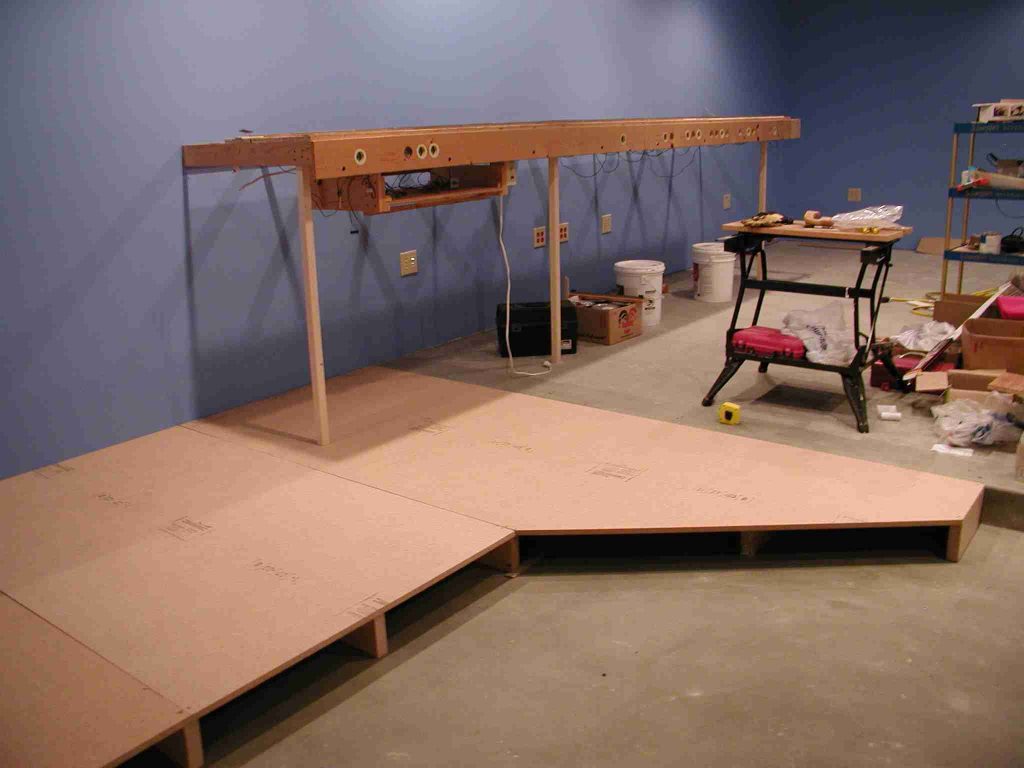
Anyone Need A False Floor
The design of the RGW calls for operators to pass over the step, this is a hazard that we addressed by building a false floor. The floor doubles as a storage area, as some of the panels can be removed to access the space beneath.

We Need Heat In Here
In a small building like this one and with weather as unpredictable as it is here in WA, you need the heat pump to keep the inside temperature regulated. Once installed and running, a constant temp of 57 degrees will be maintained.

Everything Ready for Paint
The walls get a couple of coats of mud, everything is sanded smooth and the painters put the two coats of primer sealer on everything to be ready for the base coats of paint.

It's Hidden Lake Blue
Based on the recommendations of PSMRE Chief Engineer Paul Rising, a local architect, the choice for the base wall color is Rodda Hidden Lake Blue

Looks Purdy in Thar Huh
The painting complete, this shot looks due east from the back of the train building. Only thing left to do is address the areas of the layout design that cross over the step in the middle of the room.

Anyone Need A False Floor
The design of the RGW calls for operators to pass over the step, this is a hazard that we addressed by building a false floor. The floor doubles as a storage area, as some of the panels can be removed to access the space beneath.
