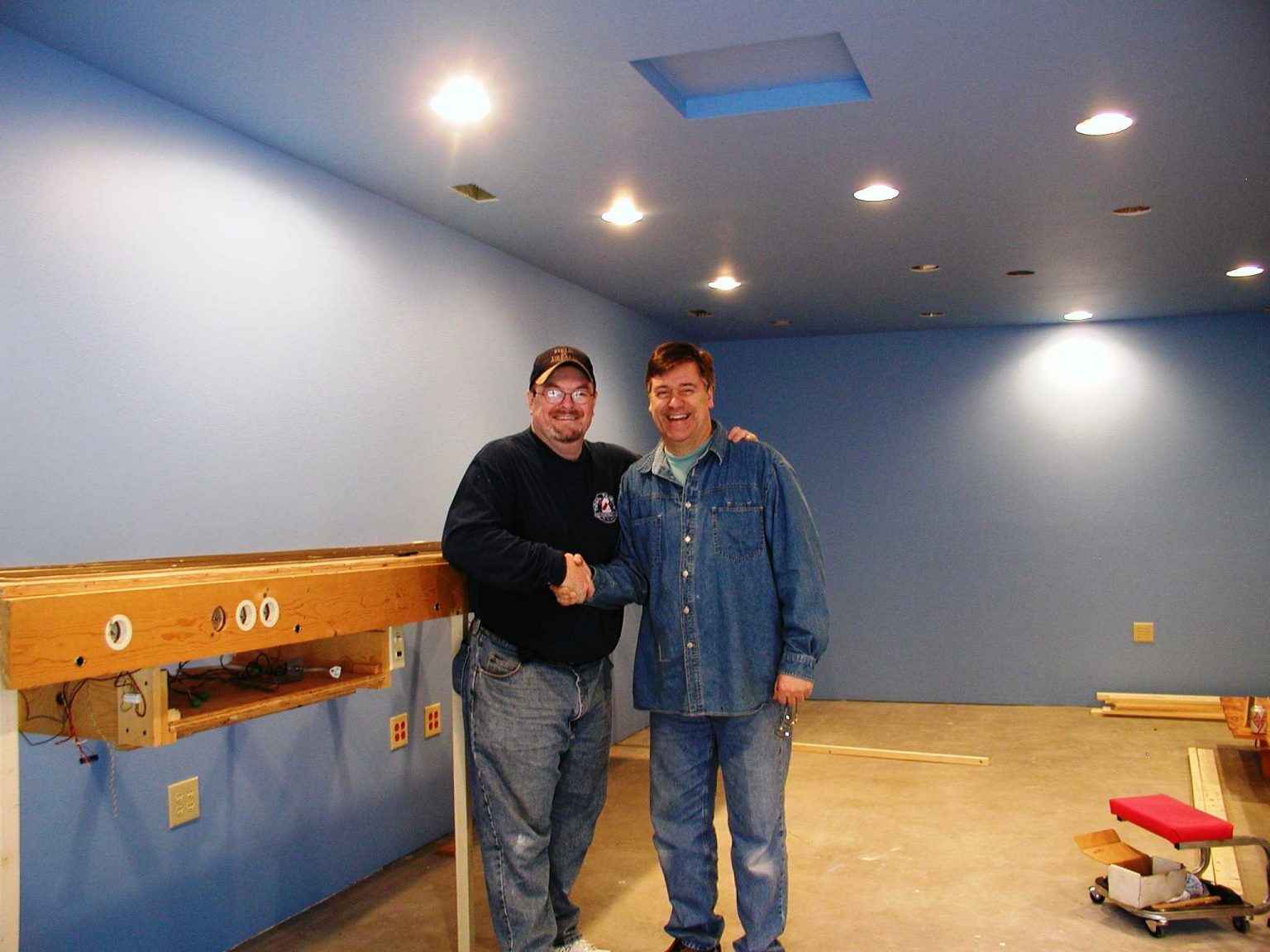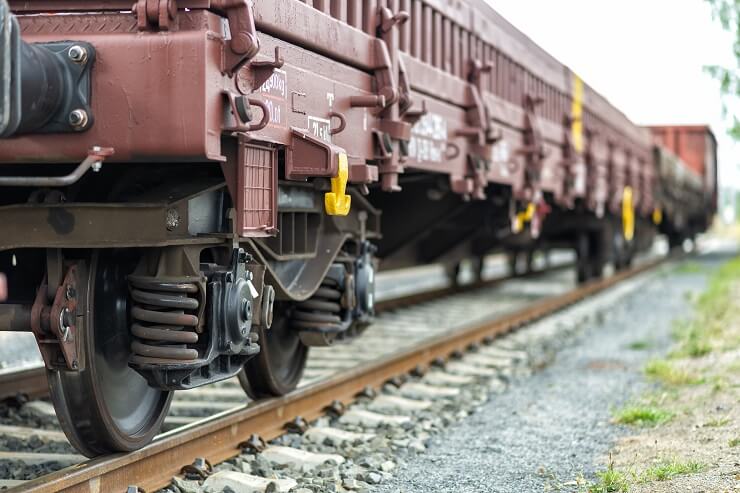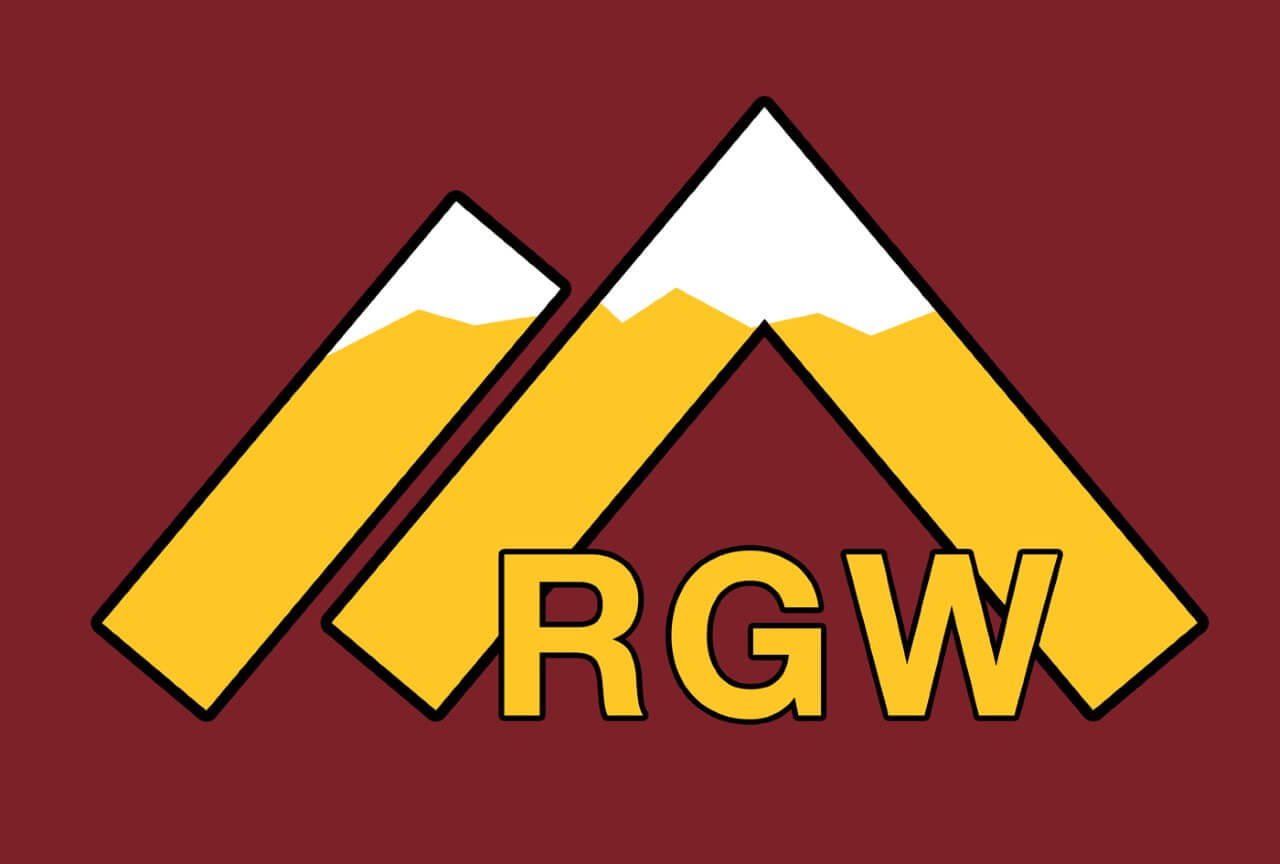About Us
The People and Places Behind the RGW
The people involved in the design and construction of the RGW are all long time model railroaders, all of which have participated in the construction and organizational management of the Puget Sound Model Railroad Engineers (PSMRE). PSMRE is a group of 50 dedicated model railroaders who gathered under the direction of Marshall Wilson and built a model railroad for the Washington State Historical Museum. The bond formed through this endeavor has been very strong and the enjoyment of developing and building the RGW has been extraordinary. Each member of the RGW brings unique technical expertise and modeling background to the RGW, but it is the synergy of the group that is its strength.

The Superintendent and former Chief Engineer Wain Miller celebrate the installation of the very first RGW table section in 2007.
General Info
Location
Black Diamond,
WA
Established
June 1980
Superintendent
Michael Highsmith
Special Remembrance
Dick Molzahn
Warren Shaw
Reporting Marks
RGW, RGWX
Trackage Rights
RGW, BNSF, UP, CNW
Our Team
Reynold DeJager (Chief Engineer), Mike Petty, Ed Liesse, Doug Thorne, Scott Taylor, Wain Miller, Bill Messecar, Greg Amer, Bob Stumpf, Lynn Miller, Ken Liesse, Doug Walters, Marshall Wilson, Walt Huston, Dale Kraus, Harald Hohendorf and Jackson Peters

The Superintendent and former Chief Engineer Wain Miller celebrate the installation
of the very first RGW table section in 2007.
General Info
Location
Black Diamond, WA
Established
June 1980
Superintendent
Michael Highsmith
Special Remembrance
Dick Molzahn, Warren Shaw
Reporting Marks
RGW, RGWX
Trackage Rights
RGW, BNSF, UP, CNW
Our Team
Reynold DeJager (Chief Engineer), Mike Petty, Ed Liesse, Doug Thorne, Scott Taylor, Wain Miller, Bill Messecar, Greg Amer, Bob Stumpf, Lynn Miller, Ken Liesse, Doug Walters, Marshall Wilson, Walt Huston, Dale Kraus, Harald Hohendorf and Jackson Peters

The RGW was was originally designed and constructed in Tacoma, WA. It was built in a 14 ft by 25 ft space in a basement room. The layout had reached full operating capability but no scenery when it was dismantled due to a move. After two years in storage, the new home of the RGW has been constructed and a new design has been decided upon (with continual modifications, whose railroad doesn’t). The new building is a 20 ft by 30 ft self contained structure which was completed in January of 2005. Since the first table section was installed in February of 2005, construction continues in earnest. For more details on the building and the layout, go to the Layout Page.
To my family and friends who have so graciously given of their time and talents to see that this project makes strides and eventually becomes a reality, I say a personal thank you.
Sincerely,
Michael R Highsmith, Superintendent
The RGW was originally designed and constructed in Tacoma, WA. It was built in a 14 ft by 25 ft space in a basement room. The layout had reached full operating capability but no scenery when it was dismantled due to a move. After two years in storage, the new home of the RGW has been constructed and a new design has been decided upon (with continual modifications, whose railroad doesn’t). The new building is a 20 ft by 30 ft self contained structure which was completed in January of 2005. Since the first table section was installed in February of 2005, construction continues in earnest. For more details on the building and the layout, go to the Layout Page.
To my family and friends who have so graciously given of their time and talents to see that this project makes strides and eventually becomes a reality, I say a personal thank you.
Sincerely,
Michael R Highsmith, Superintendent

